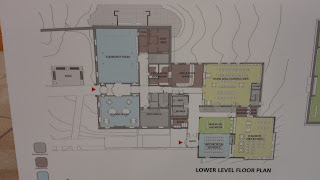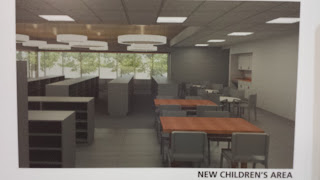 |
| the expansion of the Library will be located out the back corner and include a new back entrance |
 |
| the expansion will be two stories |
 |
| new children's area |
 |
| new main level reading area |
 |
| grand stairway |
 |
| new books and media section |
 |
| a rendering of the outside of the building showing the expansion on the back corner |
The Library Building Committee was formed in Dec 2014
http://www.franklinmatters.org/2014/12/live-reporting-library-building.html
The preliminary planning report was presented in April 2015
http://www.franklinmatters.org/2015/04/among-smallest-public-libraries-in-area.html
No comments:
Post a Comment