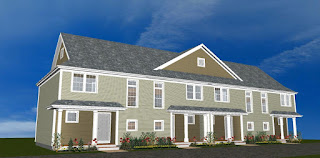Project Narrative document
https://drive.google.com/file/d/0B0wjbnXDBhczXzNlTDNwNjJkRE0/view?usp=share_link&resourcekey=0-iqwmH9nKH0N8-yJOK0fA9g
Plan for the Foundation
https://drive.google.com/file/d/0B0wjbnXDBhczVHQtcEx5em4zTTQ/view?usp=share_link&resourcekey=0-KDt0g5Qhw-NSbFFFPzjerA
Plan for the first Floor
https://drive.google.com/file/d/0B0wjbnXDBhczTzRoSjhSQ3pWZVE/view?usp=share_link&resourcekey=0-Czjx3emYkD7SfHeq3k7E9A
Plan for the Second floor
https://drive.google.com/file/d/0B0wjbnXDBhczZ0VXYXZOV18zbGc/view?usp=share_link&resourcekey=0-lMlhueSGnpoYsQk3ekWDYw
Front view and Rear view
https://drive.google.com/file/d/0B0wjbnXDBhczREZVTjAyZmZYNkU/view?usp=share_link&resourcekey=0-qsM8eHchkhrrFwZ6VITakw
JPG of building as proposed
 |
| unit model and elevation |