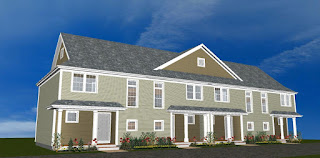The initial application information and series of documents as Madalene Village moved through the Franklin approval cycle had been posted here and while the posts are available, the links to the docs themselves got broken over time.
The Mass EPA has scheduled hearing and input sessions for their portion of the approval required, in particular to the proposed move of the stream (at least as I understand it).
I have recreated the links in chronological order, newest first, oldest last. If you are looking for something and it doesn't appear here, let me know and I'll if I have it.
Developer Letter - Feb 2017
Town Engineer memo Feb 2017
Storm water report - revised Dec 2016
Storm water report Nov 2016
Local Bylaw - follow up Dec 2016
ConComm local bylaw - Dec 2016
Architectural Narrative - Apr 2106
Site approval letter - Apr 2016
Franklin Concerns - Apr 2106
Project Narrative document
https://drive.google.com/file/d/0B0wjbnXDBhczXzNlTDNwNjJkRE0/view?usp=share_link&resourcekey=0-iqwmH9nKH0N8-yJOK0fA9g
Plan for the Foundation
https://drive.google.com/file/d/0B0wjbnXDBhczVHQtcEx5em4zTTQ/view?usp=share_link&resourcekey=0-KDt0g5Qhw-NSbFFFPzjerA
Plan for the first Floor
https://drive.google.com/file/d/0B0wjbnXDBhczTzRoSjhSQ3pWZVE/view?usp=share_link&resourcekey=0-Czjx3emYkD7SfHeq3k7E9A
Plan for the Second floor
https://drive.google.com/file/d/0B0wjbnXDBhczZ0VXYXZOV18zbGc/view?usp=share_link&resourcekey=0-lMlhueSGnpoYsQk3ekWDYw
Front view and Rear view
https://drive.google.com/file/d/0B0wjbnXDBhczREZVTjAyZmZYNkU/view?usp=share_link&resourcekey=0-qsM8eHchkhrrFwZ6VITakw
JPG of building as proposed
https://drive.google.com/file/d/0B0wjbnXDBhczXzNlTDNwNjJkRE0/view?usp=share_link&resourcekey=0-iqwmH9nKH0N8-yJOK0fA9g
Plan for the Foundation
https://drive.google.com/file/d/0B0wjbnXDBhczVHQtcEx5em4zTTQ/view?usp=share_link&resourcekey=0-KDt0g5Qhw-NSbFFFPzjerA
Plan for the first Floor
https://drive.google.com/file/d/0B0wjbnXDBhczTzRoSjhSQ3pWZVE/view?usp=share_link&resourcekey=0-Czjx3emYkD7SfHeq3k7E9A
Plan for the Second floor
https://drive.google.com/file/d/0B0wjbnXDBhczZ0VXYXZOV18zbGc/view?usp=share_link&resourcekey=0-lMlhueSGnpoYsQk3ekWDYw
Front view and Rear view
https://drive.google.com/file/d/0B0wjbnXDBhczREZVTjAyZmZYNkU/view?usp=share_link&resourcekey=0-qsM8eHchkhrrFwZ6VITakw
JPG of building as proposed
 |
| unit model and elevation |
